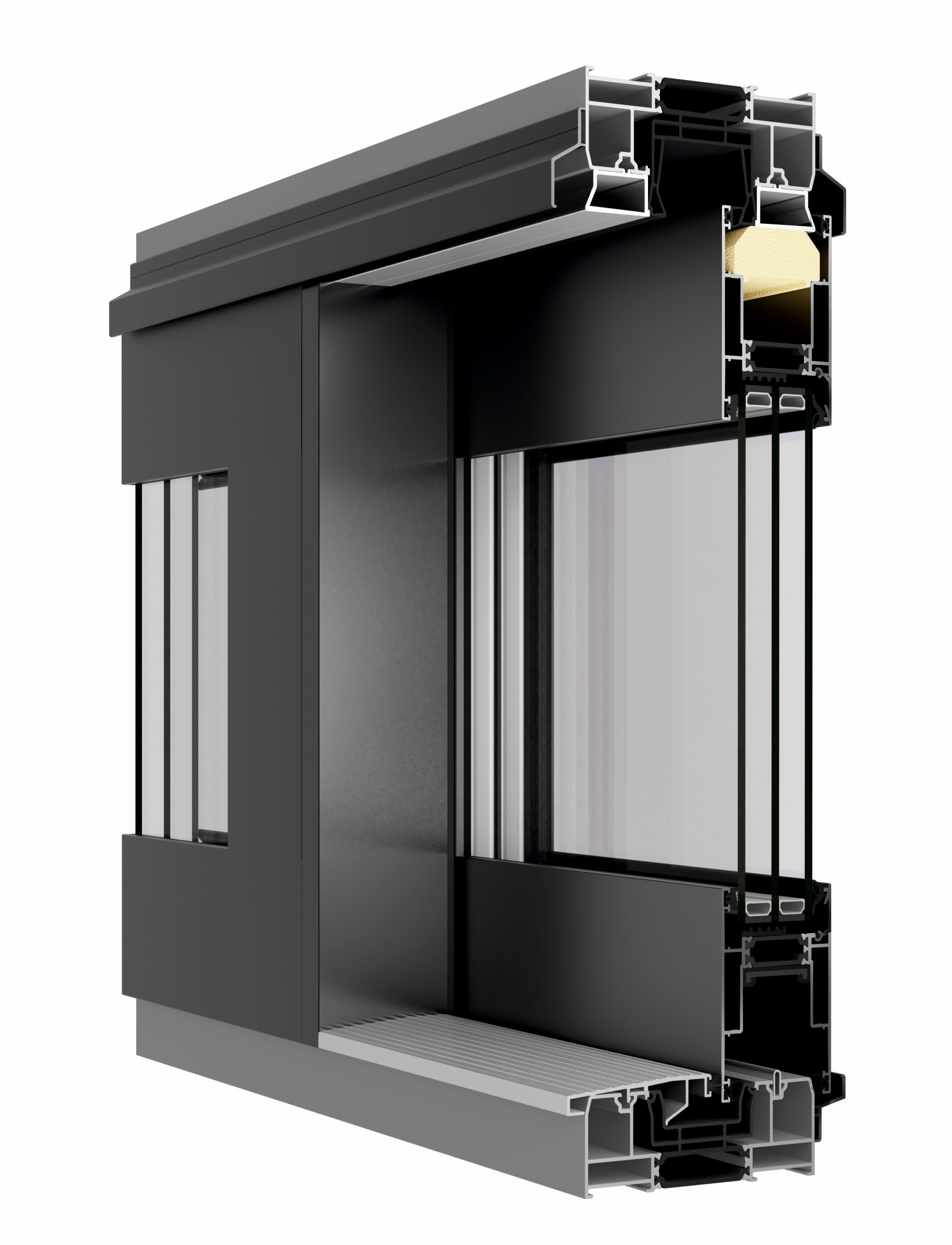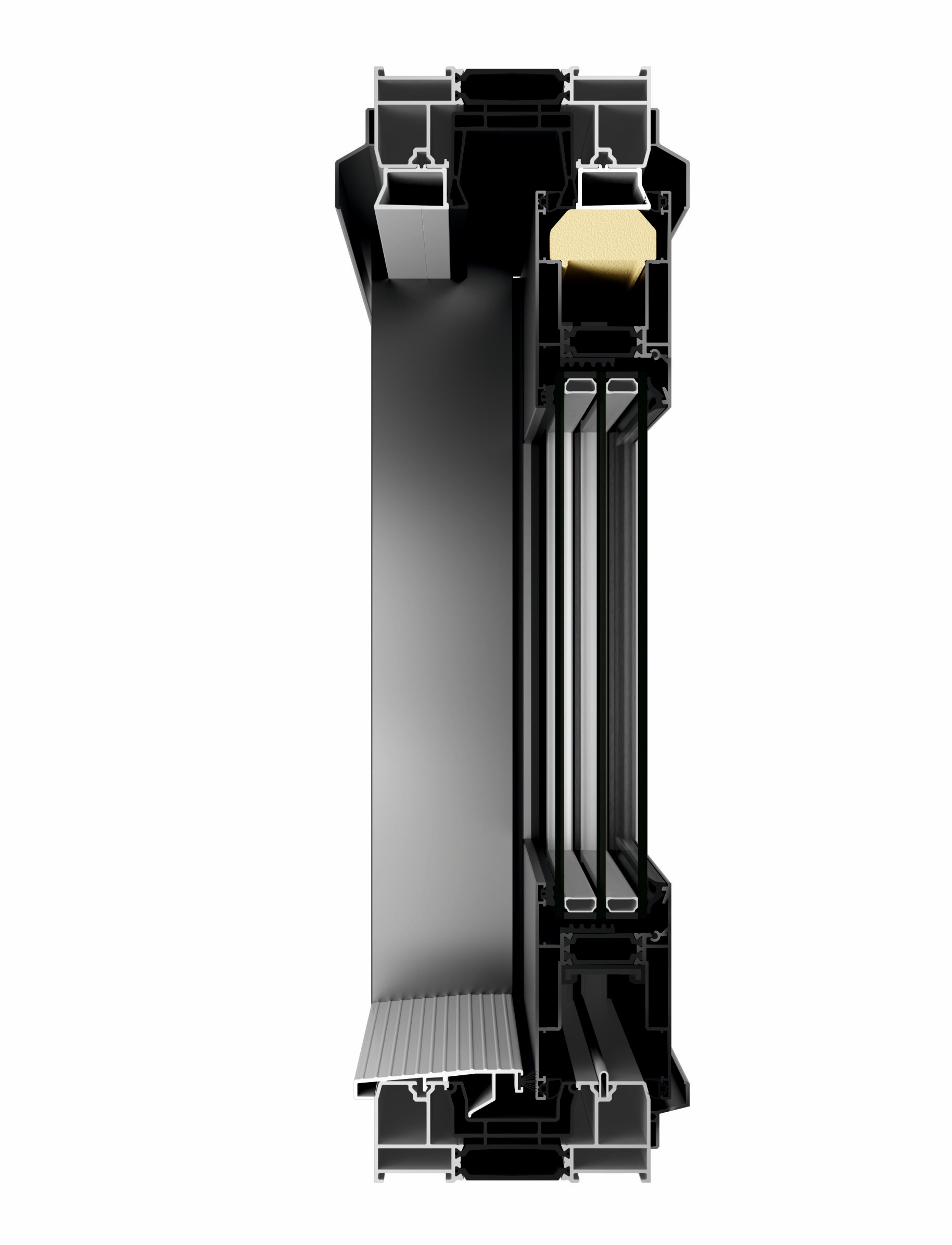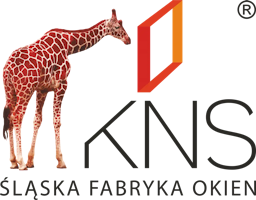MB 59HS

MB 59HS
LIFT & SLIDE DOOR SYSTEM
Lift and slide doors are an ideal solution for connecting rooms or winter gardens with the external environment, providing convenient access to balconies, terraces or the open space of a garden. The MB-59HS system offers great design possibilities for lift and slide doors, while being optimized in terms of profile dimensions and construction. The MB-59HS profiles are available in two different thermal insulation variants: ST and HI. The range of profiles includes two- and three-track frames, as well as door leaves designed for two different heights of sliding carriages. The wide range of glazing allows for the installation of single or double-chamber units, including acoustic or anti-burglary glass. Thanks to its properties, this system can be used in various types of buildings, both residential and commercial, such as hotels and apartments.
■Tightness
■Glazing
■Resistance
■Waterproof
Optional equipment

- large allowable door leaf sizes, significantly exceeding the values considered standard: height up to 2.8 m, width up to 3.3 m; maximum door leaf weight up to 300 kg
- slim and durable three-chamber profiles, with a central part consisting of an insulating chamber with wide thermal breaks
- 2- or 3-track frames, allowing for wide openings
- a wide range of glass thicknesses that can be mounted in door leaves (up to 42 mm), providing flexibility in selecting glass with appropriate parameters
- fixed glazing units can be installed directly into the frame (an aesthetic and economical solution)
- a relatively low Uf heat transfer coefficient for the frame is provided by wide thermal breaks, polyethylene inserts, and multi-chambered plastic profiles mounted in thermal insulation strips
- high water and air tightness achieved by special shapes of seals and fittings that allow the door leaf to drop onto the frame during the final closing stage
- the ability to mount most lift and slide door hardware available on the market
- a version with a low threshold, making the door more accessible to elderly or disabled people
- the ability to install the door in both individual and larger structures, such as column and mullion facades or winter gardens
- a simplified construction technology that reduces the time and cost of door production
- compatibility with other Aluprof systems, allowing for the use of common components







