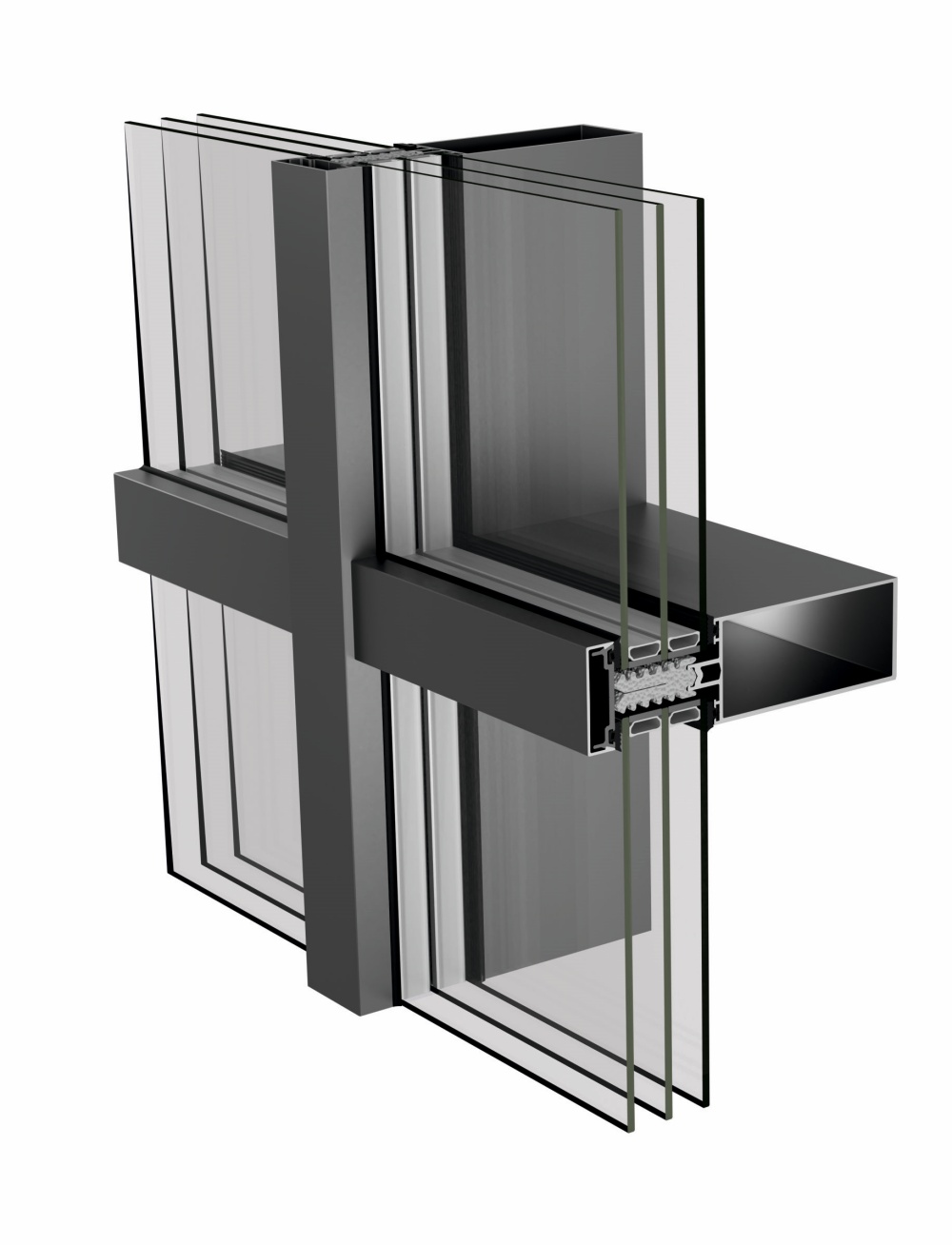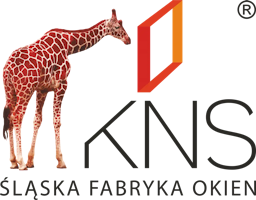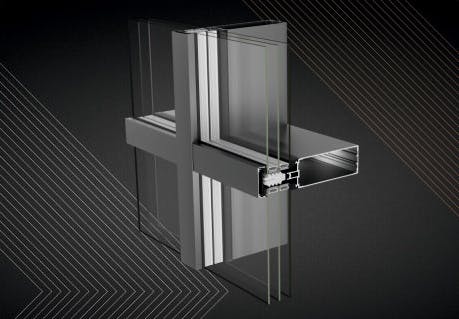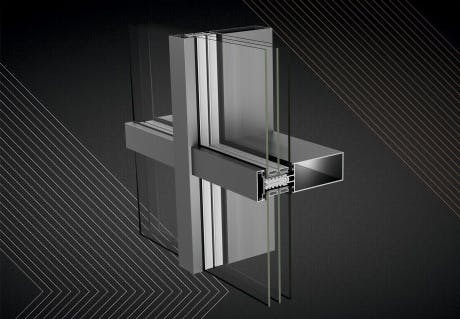MB-SR50N MB-SR50HI

MB-SR50N | MB-SR50HI
FACADE SYSTEM


The MB-SR50N post and beam system is designed for constructing and producing lightweight suspended and filling-type protective walls, roofs, skylights, and other spatial structures. According to current trends in architecture, it allows for the profiling of the pillars and beams from the interior of the facade, and enables various external appearance versions.
This system is also the basis for the MB-SR50N HI+ version with increased thermal insulation and fire protection solutions, and is also linked to various types of window structures, such as tilt-slide, roof and integrated facade windows. Thanks to the rich range of facade solutions based on MB-SR50N, architects and designers can realize even the most daring ideas in the field of aluminum-glass structures.
The MB-SR50N system, as well as the MB-SR50N HI+ version with increased thermal insulation, are intended for the construction and production of lightweight suspended and filling-type protective walls, roofs, skylights, and other spatial structures. According to current trends in architecture, it allows for the profiling of the pillars and beams from the interior of the facade, and enables various external appearance versions. This system is also the basis for fire protection solutions.
The version with the best thermal and acoustic insulation parameters uses a modified PE material insulator. The appropriate shape of this insulator, in addition to high protection against heat transfer, also ensures the proper guidance of the screw fastening pressure bars, which is important during the facade installation. New accessories in this system also provide greater freedom in the selection of glass.
■Tightness
■Glazing
■Resistance
■Waterproof
Optional equipment

- Corner joints enabling free shaping of aluminum cladding
- Pillars and beams with "sharp" edges, allowing the construction of facade support structures with a uniform truss appearance
- Aesthetic variations of the facade, as well as a range of overlay profiles of different shapes, providing many variants of the elevation image
- A wide selection of facade-opening elements: various types of windows and doors, including MB-SR50N RW roof windows, MB-SR50N IW facade-integrated windows, as well as tilt and parallel-opening MB-SR50N OW windows
- A large range of glazing, as well as available insulators and accessories, allow for a high level of thermal insulation of facades
- Possibility of bending profiles and constructing arched structures


