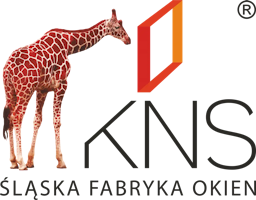MB-OpenSky 120

MB-OpenSky 120
The MB-OpenSky 120 pergola system is a unique solution that perfectly meets the needs of modern construction. This product stands out not only for its durability and precision in manufacturing but also for its innovative method of connecting profiles, which results in a stable and aesthetically pleasing system without unnecessary gaps. The roof structure includes modules with movable slats, available in two different shapes, which can be smoothly adjusted within angles ranging from 0 to 135 degrees. The drive mechanism ensures automatic regulation, making the installation and adjustment of the slats quick and easy.



TheMB-OpenSky 120pergola is equipped with a fully electric roof control mechanism, completely concealed within the system's structure, further enhancing the aesthetic value of the entire construction. Control can be performed using a remote control, switch, mobile application, or through a programmed scenario in a home control center. Additionally, the pergola can be equipped with various accessories such as wind, rain, or sun sensors, significantly enhancing the user's comfort. By using side covers, it is possible to fully integrate the pergola with the roof control system, allowing control through a single device.

The MB-OPENSKY 120 system is equipped with a dual-pitched drainage system, guaranteeing effective removal of rainwater from the roof surface throughout the column, with a capacity of up to 57 liters per minute. Tests conducted on the product have shown that for maximum dimensions, the permissible snow load is 72 kg/m², and simultaneous wind load at a speed of approximately 110 km/h poses no problem for the pergola. The product is available in a freestanding version, with maximum dimensions of 6m in length, 4m in width, and 3m in height.

The MB-OPENSKY 120 system allows for the use of side screens such as sliding glass panels and/or screens, and an additional advantage is the LED lighting in the roof slats (linear for SLIM slats and point for STANDARD slats), as well as around the structure's perimeter.
- FUNCTIONALITY AND AESTHETICS:
- • Stable and durable structure made of extruded aluminum.
- • High aesthetic quality of connections.
- • Aesthetically concealed articulated brackets facilitating installation.
- • Roof module composed of slats, allowing for smooth adjustment of the tilt angle from 0 to 135 degrees.
- • Two available slat shapes: SLIM (Z-type) and STANDARD (FLAT type).
- • Drive transmission mechanism with automatic adjustment system for quick installation and easy slat adjustment.
- • Actuator aesthetically concealed within the structure.
- • Dual-pitched drainage system for effective removal of rainwater throughout the column.
- • Option to install intermediate column on a finished structure.
- • LED lighting technology available.
- • Possibility to use side screens such as sliding glass panels and/or screens.
- • Inspection access in the rafter, allowing for the installation of radiant heaters.
- • Wide range of colors from the RAL palette - 12 colors in the standard range.
